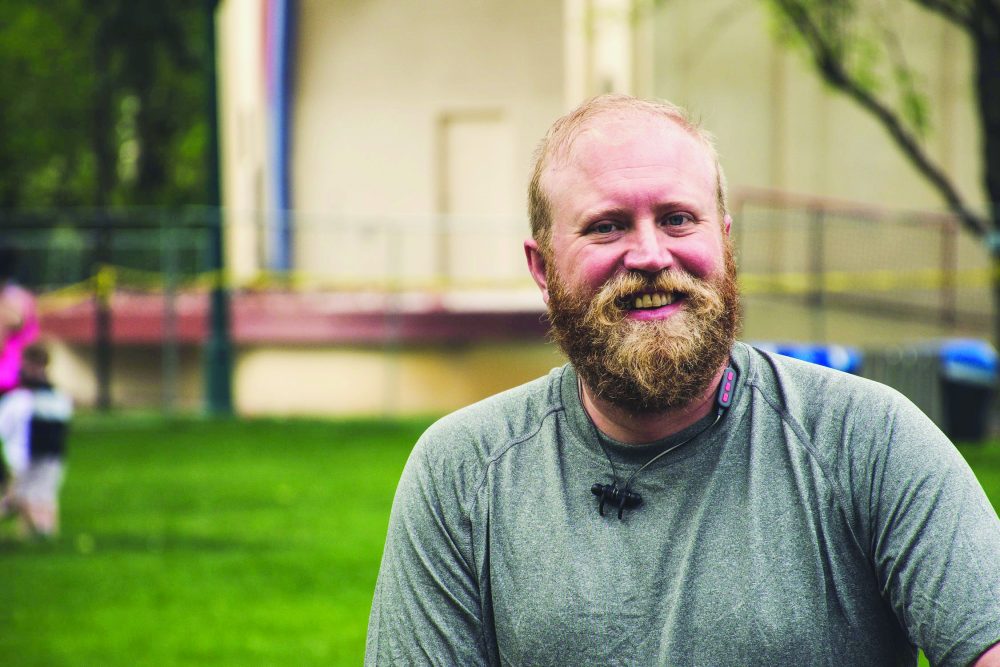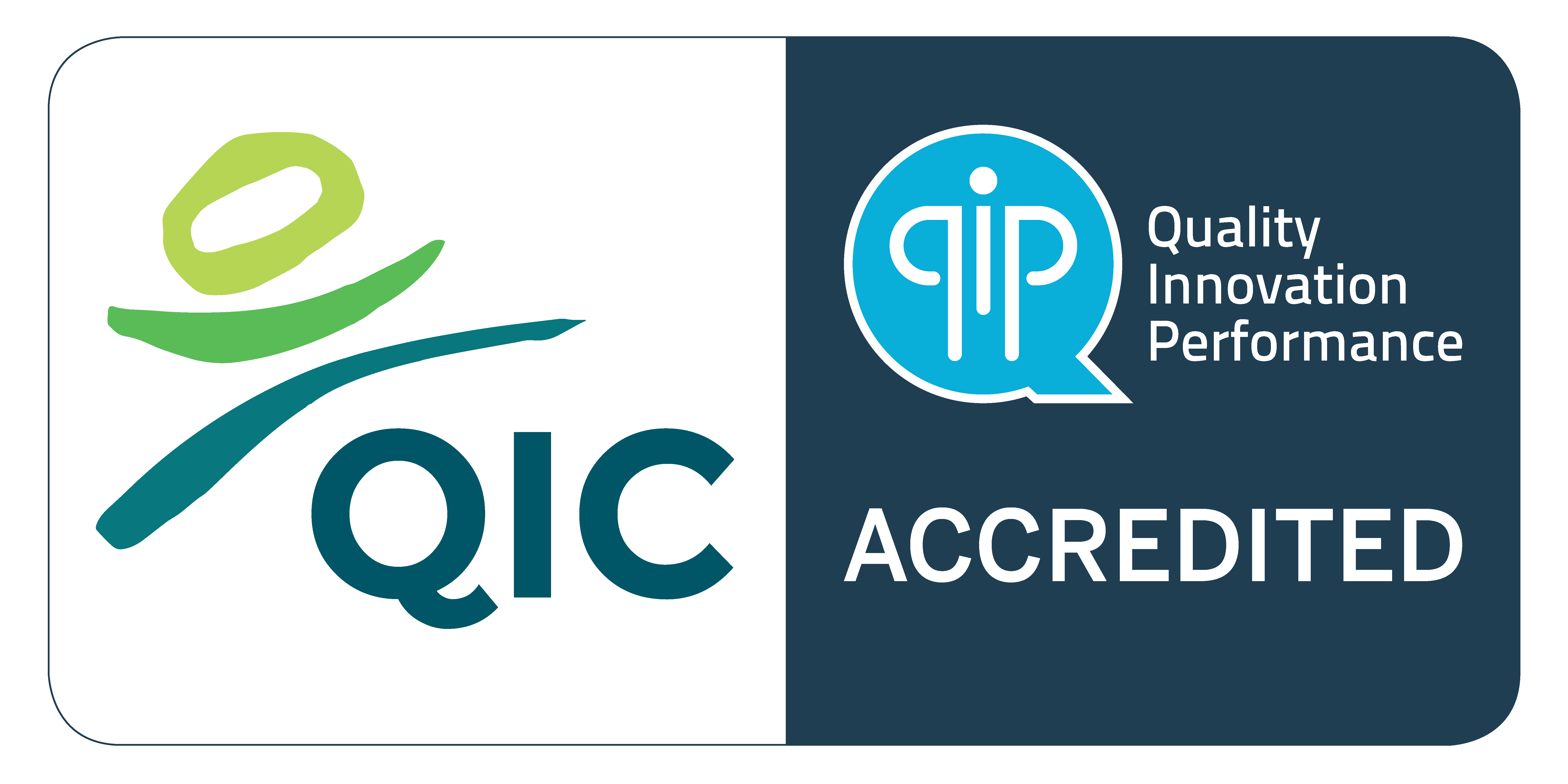New Site for Serenity House
Posted on September 22, 2020

Proposed change of use at Serenity House - 122 West Mooreville Road Burnie
City Mission has submitted a Development Application to Burnie City Council for an Alcohol and Other Drug (AOD) Rehabilitation treatment facility at 122 West Mooreville Road, Burnie. This advice contains updated information on the project including new policies for operating at Mooreville Road.
The key aspects of Serenity House we would like to highlight are:
• All clients enter the facility only after undertaking a Pre-Intake health and behaviour assessment
• Serenity House timeout program is a voluntary, supportive service where clients are able to apply for entry and go through a range of assessments.
• Approved clients will arrive and exit by motor vehicle (new policy)
• Client exits are planned as a part of the intake assessment process.
• Serenity House is a dry site with only client prescriptions managed and controlled by staff on the site
• Serenity House will have staff awake 24/7 allowing them to respond to any client need (new policy)
• Clients do not come and go from the site unless accompanied by staff for medical or support appointments
• Serenity House is a closed site with no client visitors allowed during their stay (new policy)
• The development will have no street signage
• The development will have appropriate gates and plant screening to ensure the privacy of clients and the local neighbourhood
We have updated a series of updated Frequently Asked Questions about the facility, see below.
Serenity House Proposal – Frequently Asked Questions (updated)
What is Serenity House and why is there a need?
Serenity House is a short stay residential program for people wanting support to change their alcohol or drug use and learn about other support options. The residential service is not “drop in” and operates as a closed community. People come to the service after assessments, including entry and exit planning, are completed. Once in the program, people are only allowed out for external appointments with staff supervision.
Why has this site been selected?
Fundamental to the selection of the site at 122 West Mooreville Road, Burnie is its ability to provide a safe and secure location for the Serenity residents whilst maintaining the privacy and ambience of the surrounding properties. Additionally, the property is a central location for all the North West Coast with good access to the Circular Head region, and proximity to the North West Regional Hospital.
How many clients will use the facility?
The proposed Serenity House facility will consist of 20 residential beds. It is anticipated that capacity will be 75% (approximately 15 beds) at any one time.
Who are the clients?
Clients come from across the state with a focus primarily on people in the North and North-West region of Tasmania. They are aged 18 years and above and include all genders and backgrounds. Clients may be referred from government or non-government services, primary health providers including hospitals, family or other personal supports or they may self-refer.
Prior to admission, clients are assessed for program participation as part of a Pre-Intake Assessment. This assesses their health and behaviour. Prior to arrival at the facility, clients receive an Information Pack and Code of Conduct, which they must agree to and sign. On arrival, they are provided with additional information about the facility and asked to sign a Client Agreement outlining expectations around safety and respect.
Serenity House is a dry site with no drugs or alcohol on site. The only exception to this is client medical prescriptions that are stored under lock and key and distributed to and taken by clients under direct supervision of a Serenity staff member.
Can clients come and go?
People who apply to be supported by the service at Serenity House are informed about the closed nature of the program. External appointments are kept to a minimum and people who require support outside of the facility are always accompanied by staff. The assessments for people coming into the program include transport plans for entering and exiting the service.
It is a voluntary service. As such people may choose to leave at any time. Staff are trained to be flexible with this and a number of options are available for unplanned exits. Staff are on site 24/7.
How many visitors are likely to attend the facility?
Serenity House has a policy of no personal visitors during a client’s stay. This allows clients to focus on their recovery.
How many staff will work at the facility? What hours are staff in attendance?
Staff will be in attendance 24-hours, 7 days per week with a staff member always awake.
How long do clients stay at the facility?
Serenity House is a residential, short-stay facility. Clients can stay for approximately four weeks with the average length of stay being about nine days.
What are the likely daily vehicle movements?
Serenity House is a controlled environment. Clients are not allowed to come and go from the facility outside of agreed arrangements (e.g. medical appointments) and then only with appropriate supervision. It is anticipated that there will be minimal daily vehicle movements, and these would predominantly be from staff of the facility and a delivery of food and other supplies to the site.
Will there be carparking provided on site?
All car parking will be provided on-site. There will be no on-street parking required.
Will there be visible signage and branding?
To protect the privacy of the clients, there will be no other signage providing any indication of the services within the facility. No road signs will be provided.
How big will the facility be?
The existing residence will be converted for use with the inclusion of additional rooms and ensuites, staff facilities, amenities, office and associated renovations within the existing building footprint. There will also be an addition to the building to provide for an extra eight bedrooms with ensuites.
The extension will be at ground level and not visually identifiable from the road. The client recreational and outdoor living space will be to the north of the building (away from any public vision).
The building will not have any signage and will have appropriate gates and plant screening to ensure the privacy of clients and the local neighbourhood.
Development Process
City Mission is currently preparing a Development Application that will be submitted to Burnie City Council in accordance with Council’s requirements The Development Application will be submitted to Burnie City Council in accordance with Council’s requirements.
In accordance with the Burnie Interim Planning Scheme, the proposed use fits within the residential use class and is classified as a communal residence. Given that the proposal intends that the existing residential use will be intensified, the application will be treated as discretionary and advertised for the statutory period of 14 days. During this time, interested parties may make representation, following which a decision will be made by Council.
How long will construction take and what will the impacts be during construction?
Conversion of the building may take between 8 to 10 months to complete. While construction will include the development of an extension to the existing building, it is not expected that the amenity of nearby properties will be affected beyond that which is normally associated with residential building renovation and construction.


